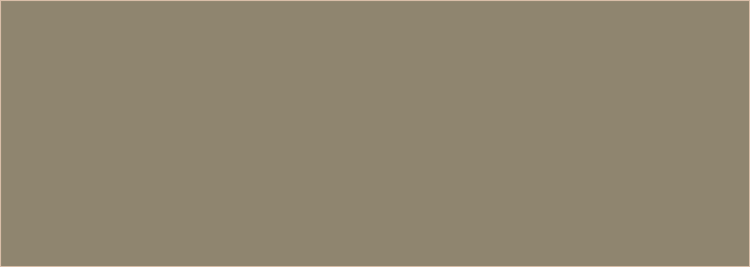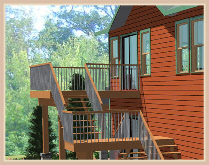



1. By now you probably have a folder full of pictures from magazines, sketches, downloaded pages from online house plan sites and notes. If not start one. Determine the approximate square footage of your project and the design style you are looking for. Describe your project and what you need from us.
2. Send us your information. Mail or email, whichever works easiest for you. If you are in our local area we can arrange to meet with you at your convenience.
3. Once we receive your information we will review everything and contact you with an estimate for our fees and a time frame for completion.
4. If you accept our estimate and schedule, a required down payment (usually around 25% of estimate) would need to be paid and we can begin your project immediately.
5. We will submit preliminary drawings for your approval and any changes will be made.
6. Once preliminary drawings are approved we will proceed with completing the final drawings.
7. Make the final payments. We will do minor corrections at no extra cost.
You will receive (2) full sets of blueprints of your project.
Additional sets may be purchased at a cost of $4.00 per sheet.
(You can request individual sheets, full sets are not required.)
We can also email you Adobe .pdf files of your project that you can distribute to
your various sub-











